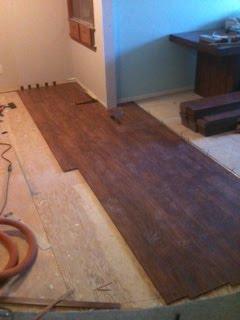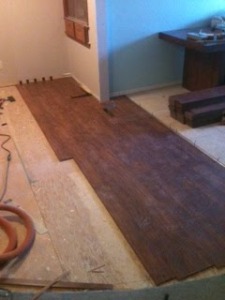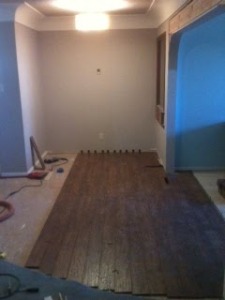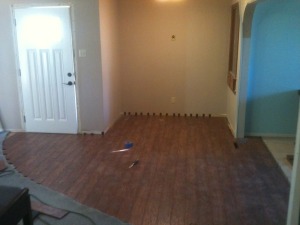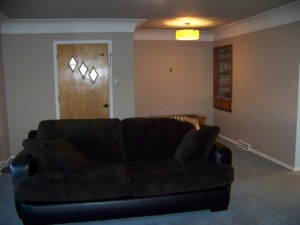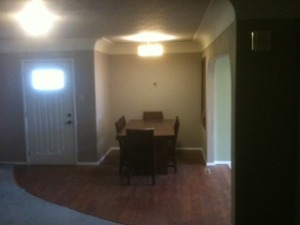Jackson turned 6 on March 6th.
I can’t even begin to express how much I love him.
I love how he has such a strong, distinct personality.
I love his silly smile.
I love his mad face.
I love the skinny little muscles on his arms.
I love it when he wraps those little arms around my neck and gives me kisses.
I love when he is grumpy in the mornings and so sweet at bedtime.
I love it when he runs after me when I am leaving for work just to get one more hug and kiss and to tell me to have a good day.
I love the fact that he is my boy and not someone else’s.
I love his long eyelashes.
I love how his eyes get really wide, his mouth turns completely upside down, his arms go straight down at his sides, and he makes a weird grunting/snarling sound when he’s angry and frustrated.
I love how he runs in place like a cartoon for a split second before taking off running.
I love his crazy, curly hair.
I love how excited he gets about small things.
I love kissing his soft little cheeks.
I love his voice.
I love that his diverse taste in music includes Leonard Cohen, KJ-52, Pixies, Veggie Tales, Beastie Boys and Kesha.
I love the fact that he is best friends with his little brother.
I love how gross and disgusting those two brothers can be because it’s so hilarious to watch.
I love that his teachers love him.
I love to see how much he loves school this year in comparison to last year.
I love to see his report card because it’s perfect.
I love that he loves to read.
I love his imagination.
I love it when he wants to do Tae Bo with me.
I love his constant energy.
I know it’s wrong, but I love that people either love or hate him because I love watching him irritate people.
I love that when he makes up his mind, nothing can stop him.
I love everything about that little guy and I hope he never changes.


