Although our new carpet has not been installed yet, we (by we, I mean Seth) have been able to finish the wood laminate in the entry and dining area. Our original plan was to replace all of the carpet with unfinished hardwood. Because the three bedrooms all have wood floors, that would have involved stripping and sanding them and then giving all of the flooring the same finish for a more seamless look throughout the house. It would have also meant that we would not be able to live in our house for a few days while we were working on that. The cost savings of doing everything ourselves would have made hardwood affordable, but once we started throwing around ideas, we ultimately ended up deciding on wood in the entry and dining room and carpet in the living room and hallway.
After going over our options regarding hardwood, engineered wood, or laminate, we found a laminate that looked better than any of the engineered wood and was a heck of a lot cheaper than any of the prefinished hardwood that we looked at.
To install the wood, Seth started by removing the first row of tile in order to make the dining area appear a little bigger and to get rid of a few tiles that had cracked during the wall demo.
I wasn’t entirely sure about extending the wood into the kitchen but now that it’s done, I really like it. If we had not done that, anyone pulling a chair out on the kitchen side of the table, would feel as though they were backing into the kitchen.
As Seth installed the wood, he also laid each piece a little shorter than the last so that it would curve toward the front door. We wanted to create some definition in the entry and dining spaces without going too far into the living room. After the last piece was locked into place, he cut across the ends to create a curve from the edge of the kitchen to just past the front door. Not only did he do an amazing job, he did it freehand! No measuring or marking; he just got right in there and cut it. I would never have the guts or the skill to do something like that!
By the way, did you notice the new front door? The picture above doesn’t do it justice, but you can take my word for it when I say that it looks a million times better than the old one! No offense if anyone out there is partial to water damaged, dinged up, graduated triangle window, 60’s doors, but I really, really, really hated ours (see below). While I do appreciate that our house is a mid-century modern and try to keep that in mind during any of our projects, this was one area where I just could not bring myself to compromise.
Here is the finished product! I am so happy with how this is turning out, but it will be even better once the new carpet is in. I have noticed that we need to find a rug to place under the table or a runner for the top. The table and the floor are exactly the same color, so I need to find a way to break up the monotony. I am also looking for suggestions regarding ways to cover up the outlet in the middle of the wall. I’m leaning towards hanging a mirror, but I can’t decide on a size or shape. Any suggestions are more than welcome as my decorating expertise is severely limited!
Even without any decor, I can’t get over how much I am loving the way this project has turned out so far. I was able to paint the kitchen last weekend and am happy to say that it turned out great! The muted green (sneak peak in the right hand side of the picture above) is a much better fit than the blue and coordinates better with our tile floor and countertops. I will be sure to post some before and after kitchen pictures soon!
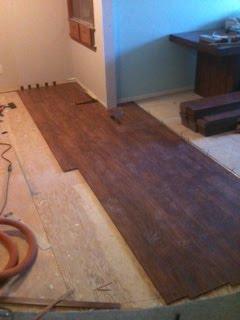
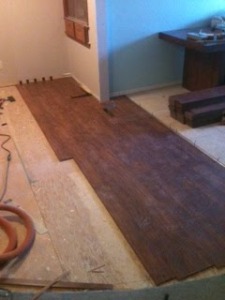
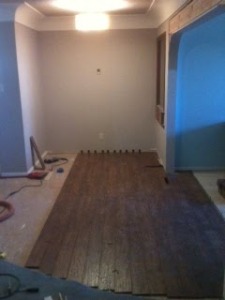
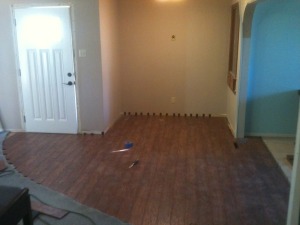
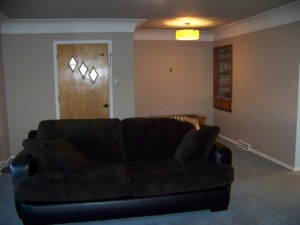
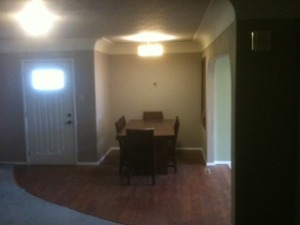
This comment has been removed by a blog administrator.